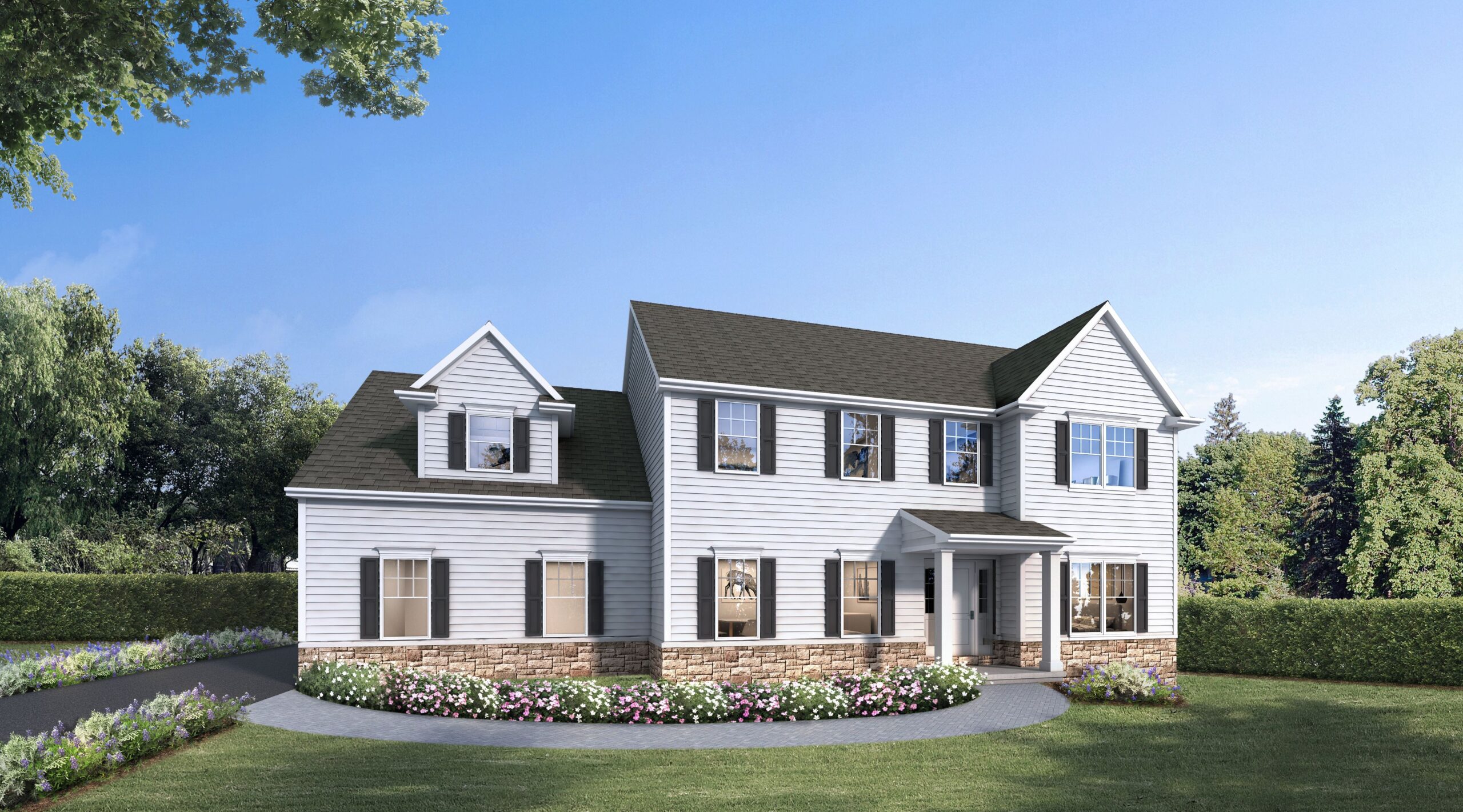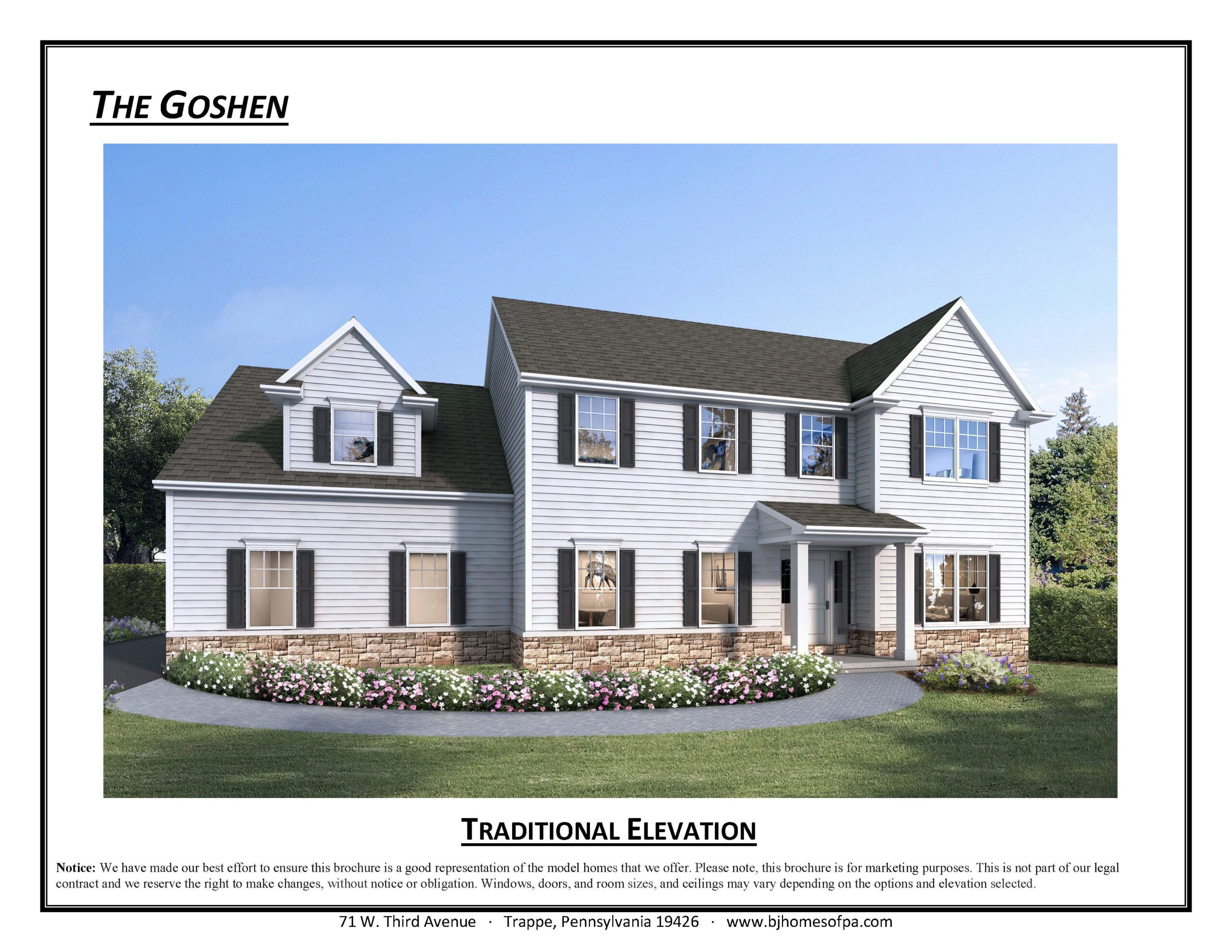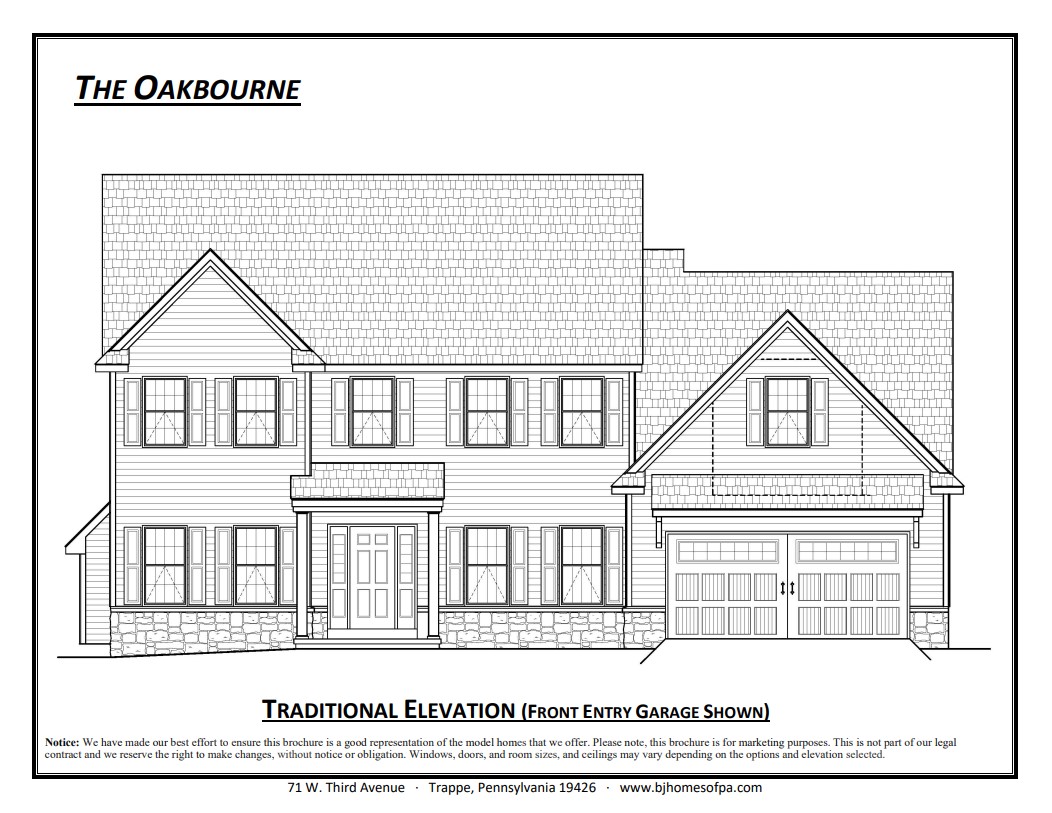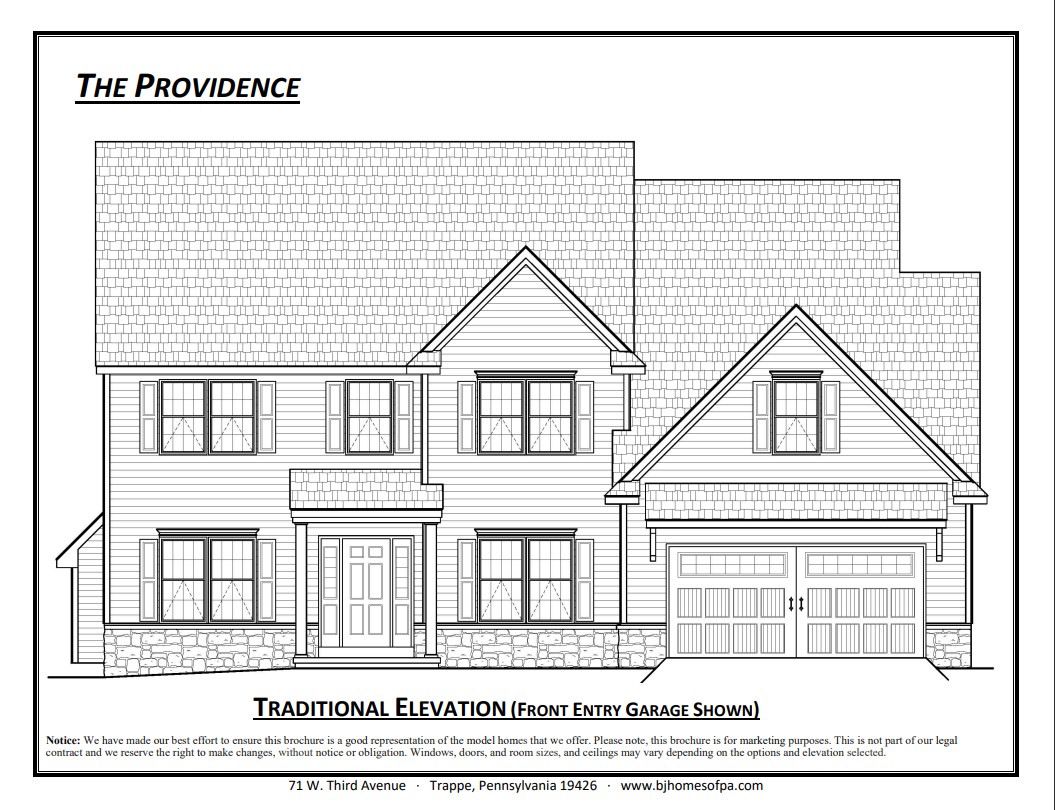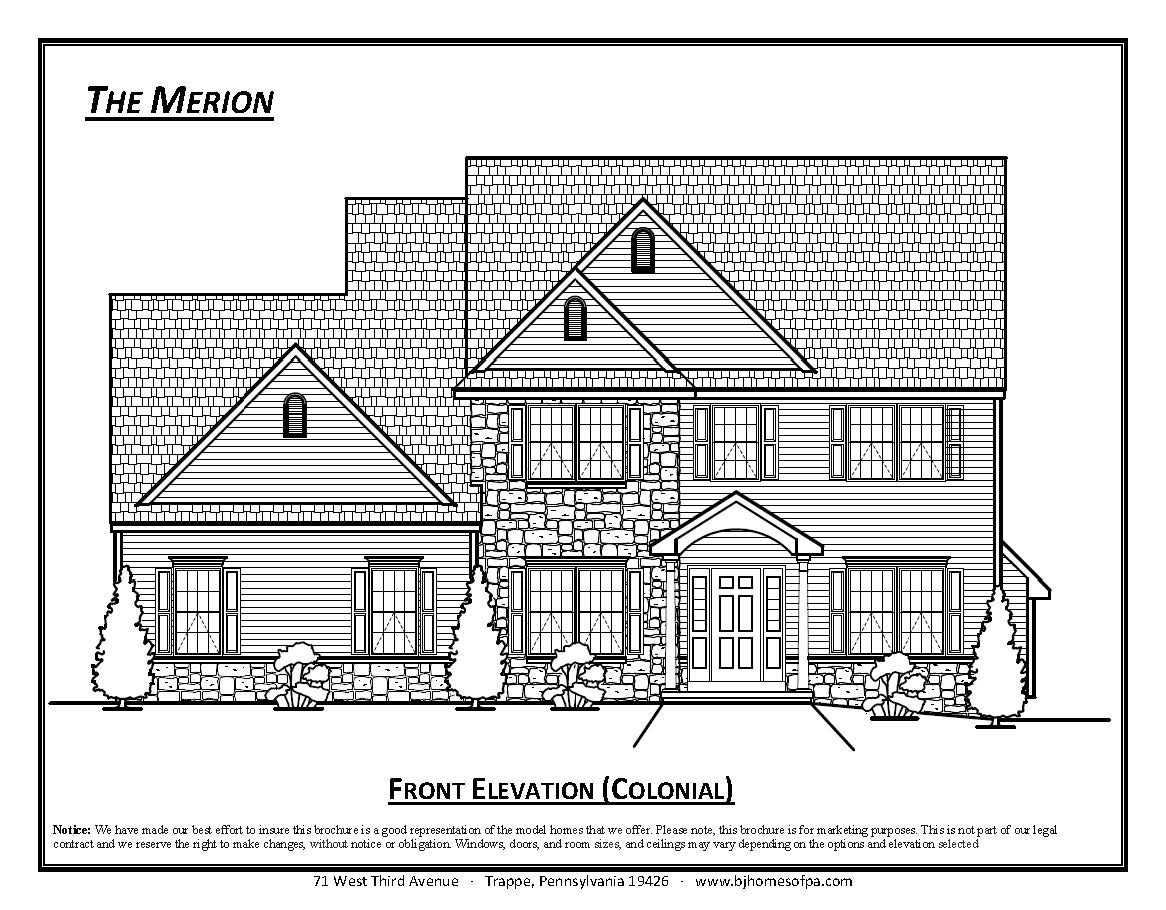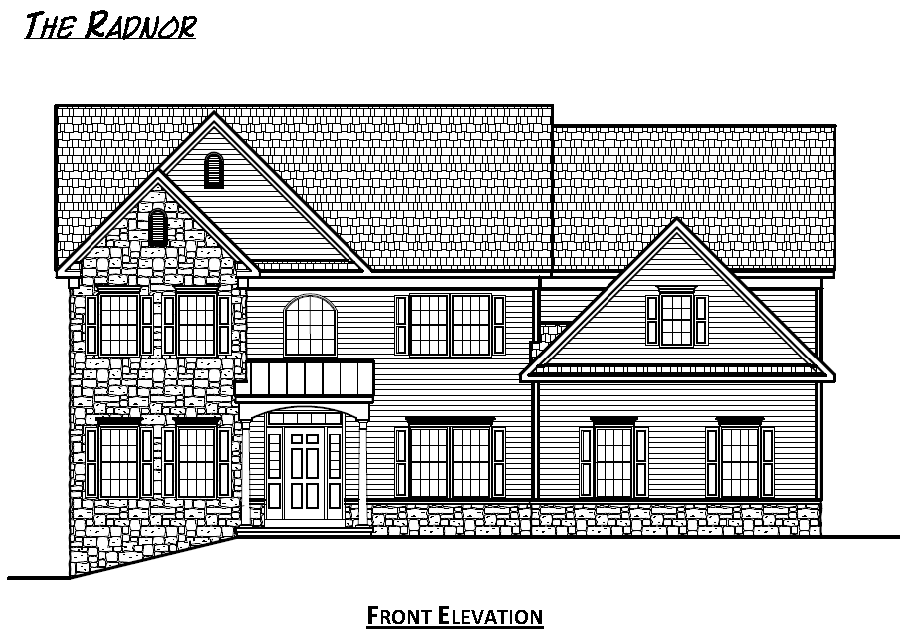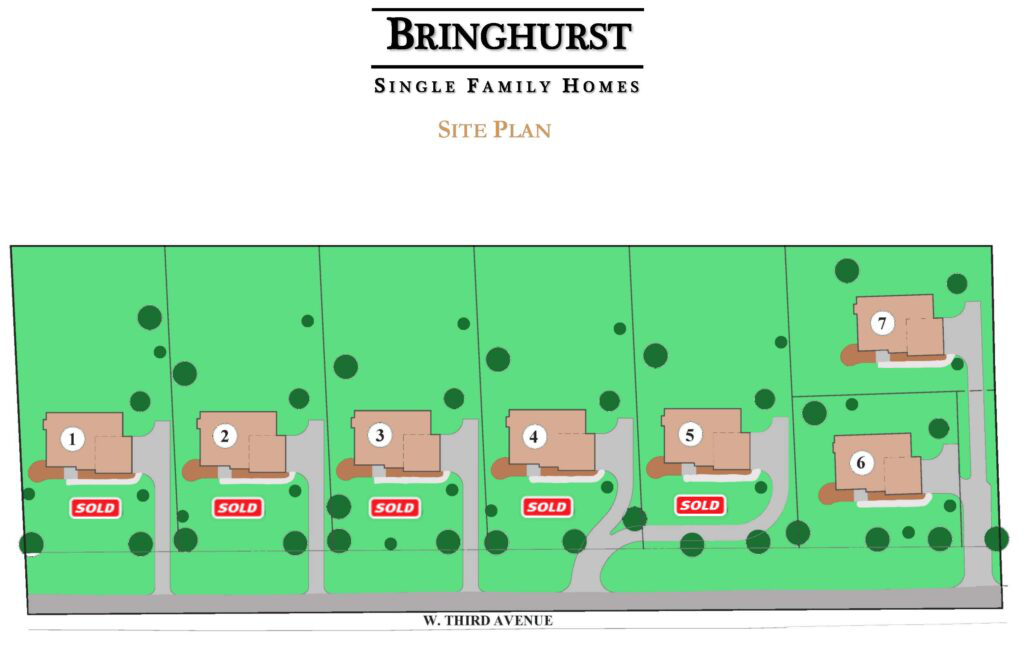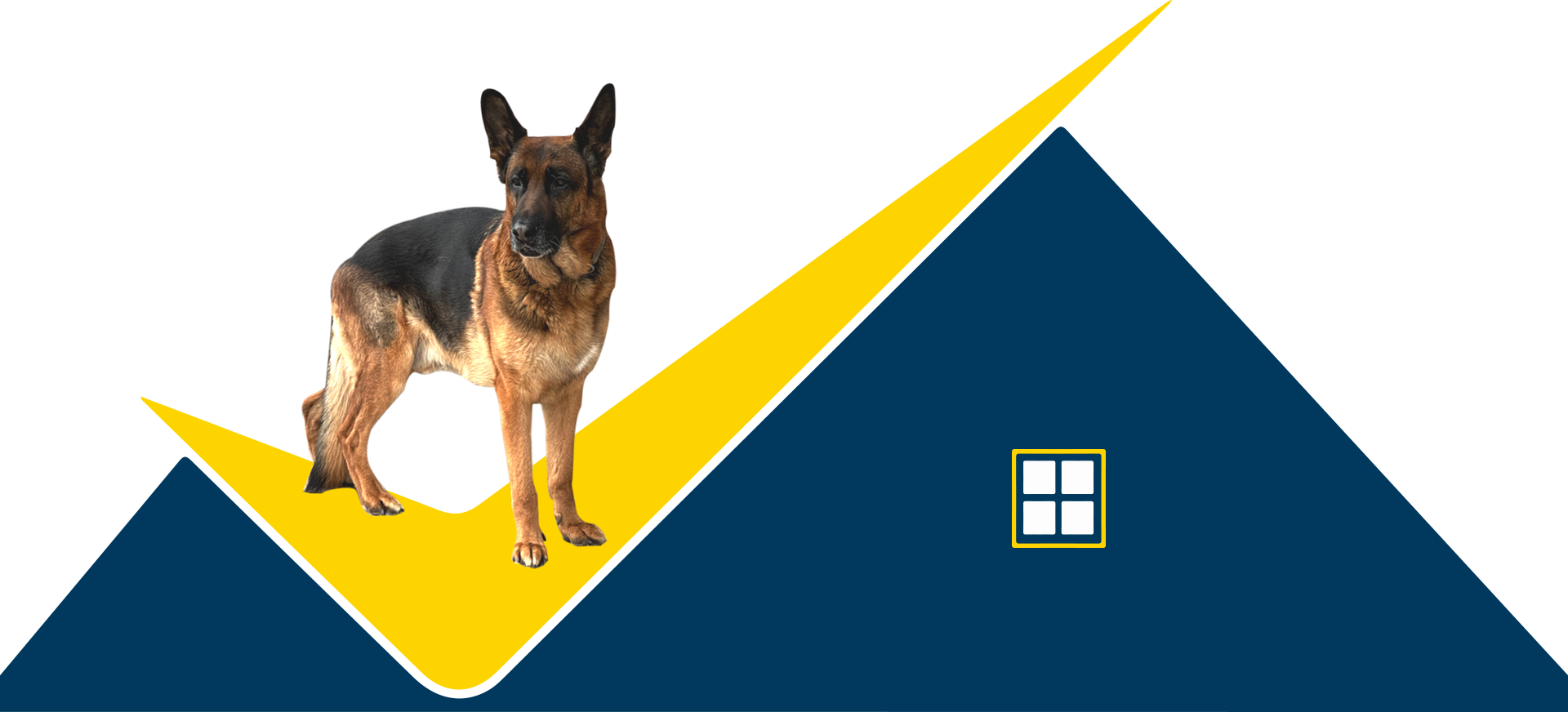BRINGHURST
TRAPPE, PA 19426
BJ Homes is excited to introduce Bringhurst which features seven semicustom, single-family homes in the heart of historic Trappe Borough in the highly acclaimed Perkiomen Valley School District. Located just a short walk to Main Street and the downtown areas of Collegeville and Trappe, Bringhurst is conveniently located to Route 422, Ridge Pike or Germantown Pike for an easy commute.
With prices starting in the low $600’s, each model offers exceptional standard features including nine first floor ceilings, hardwood flooring in the first floor foyer, hallways and kitchen, custom kitchen designs with maple cabinetry, high-profile casings with one-piece & two-piece crown molding and wainscoting packages, large master suites with walk-in closets and luxurious master baths, side-entry garages with carriage-style doors, gas fireplaces, ceramic tile in all baths and stone front exteriors. Additionally, there are three elevations to choose from for each model and the ability to customize each floor plan.
Each new home is designed for both warmth and functionality and offers energy efficient and low-maintenance features with today’s lifestyle in mind. Open floor plans, spacious kitchens with large islands, granite countertops and GE stainless steel appliances along with abundant closet and storage space complete each home.

